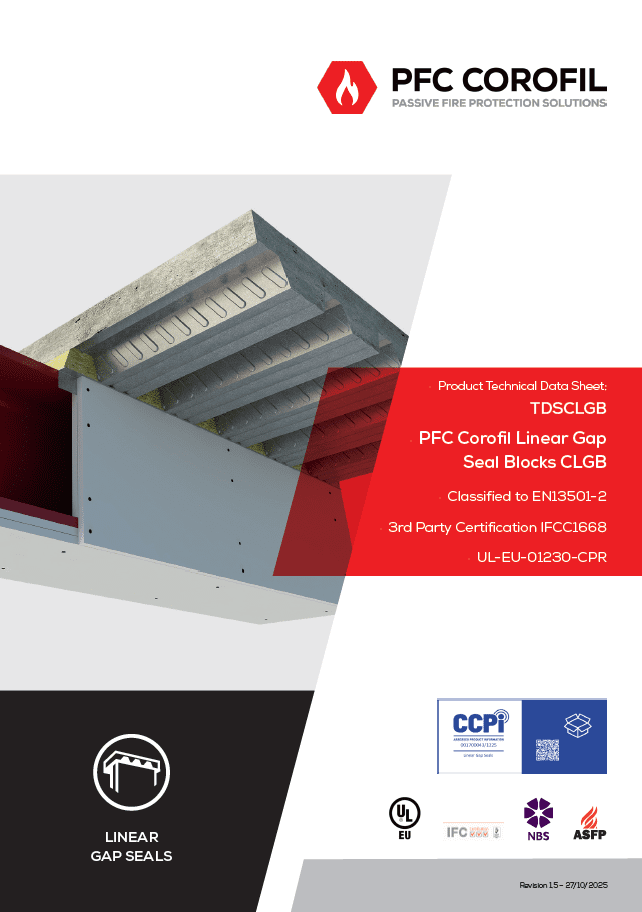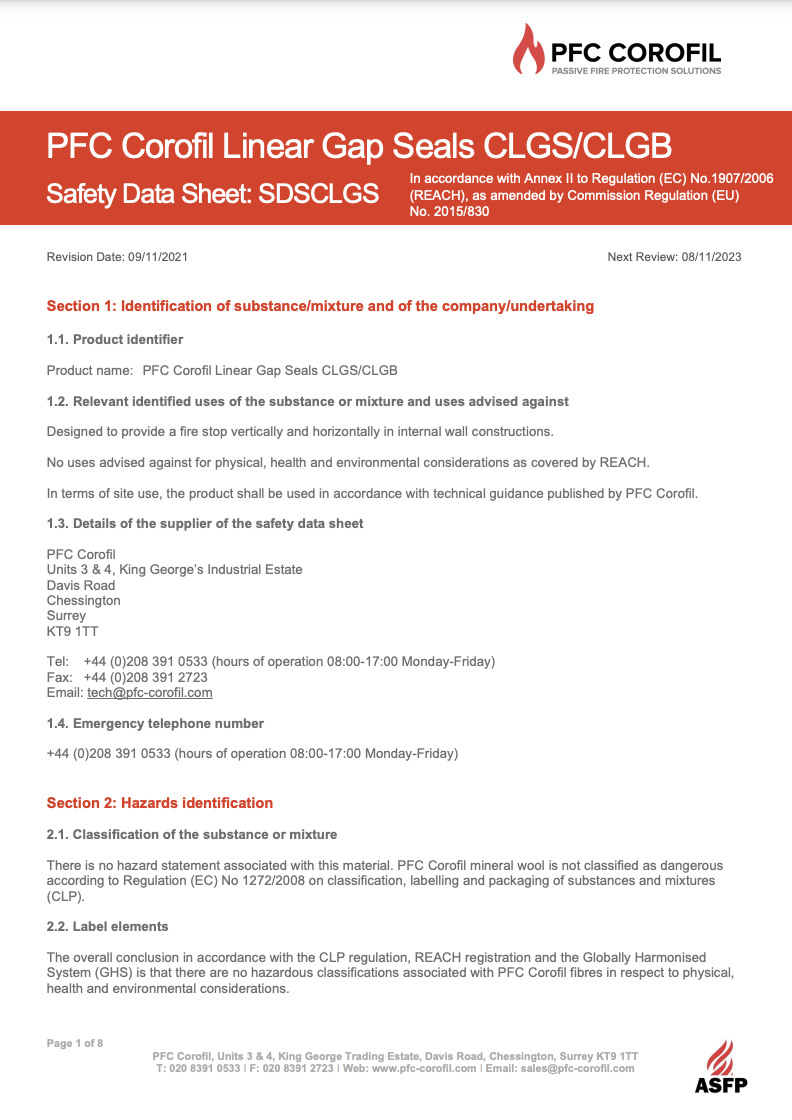Linear Gap Seal Block CLGB
PFC Corofil Linear Gap Seal Block is a stone wool block installed in the trapezoidal profile of a composite profile deck at the head of flexible and rigid wall constructions and above a steel beam protected with a gypsum–based cladding system.
Tested utilising the principles of EN1366-4, PFC Corofil Linear Gap Seal Blocks will provide up to 120 minutes of fire integrity and insulation performance.
The product is supplied pre-cut to suit the profile of the composite deck in which it is to be installed. The fire-stopping blocks can be installed in composite decks with profiles up to 210mm, to the depth of the wall head or beam*, a minimum of 100mm deep. When ordering please supply the following information:
- Required fire rating
- Profile sheet reference or exact profile dimensions
- Large or small profile to be filled
- Individual blocks or linear metre run of corrugations
- Quantity required (individual blocks or linear metres)
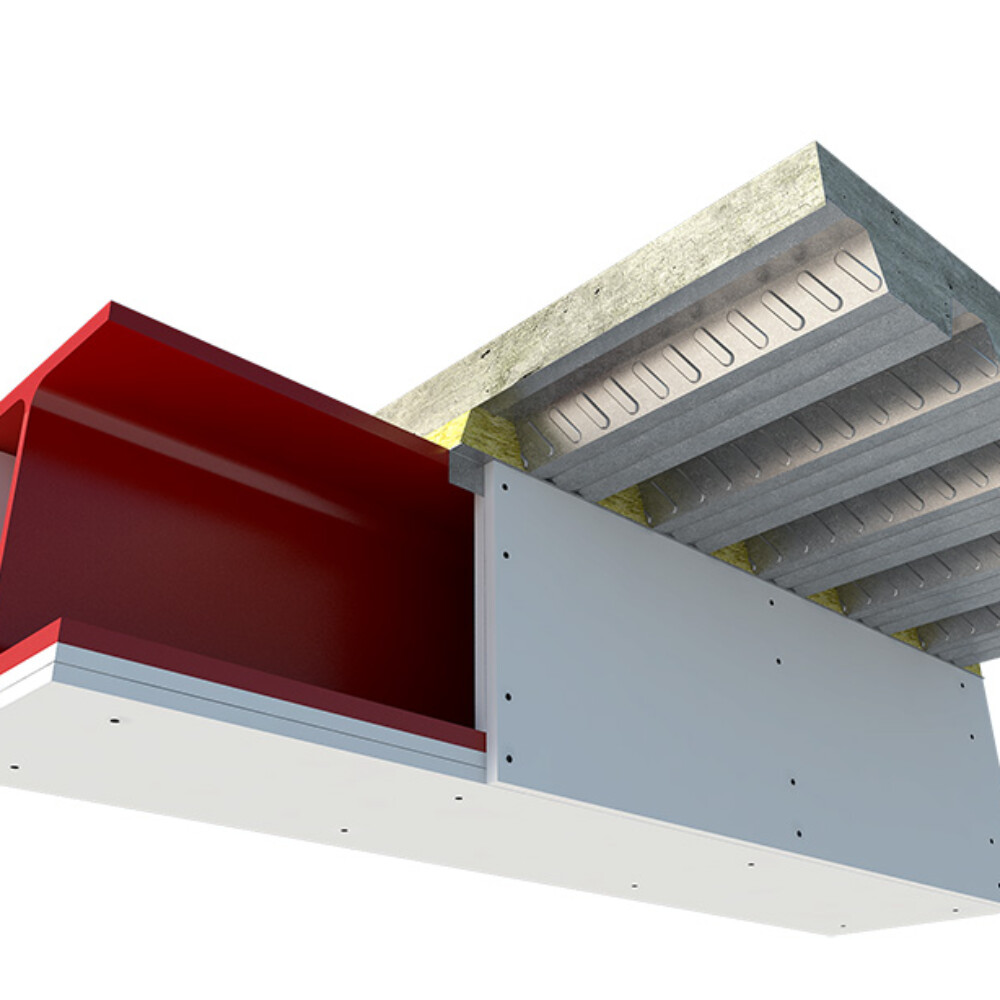
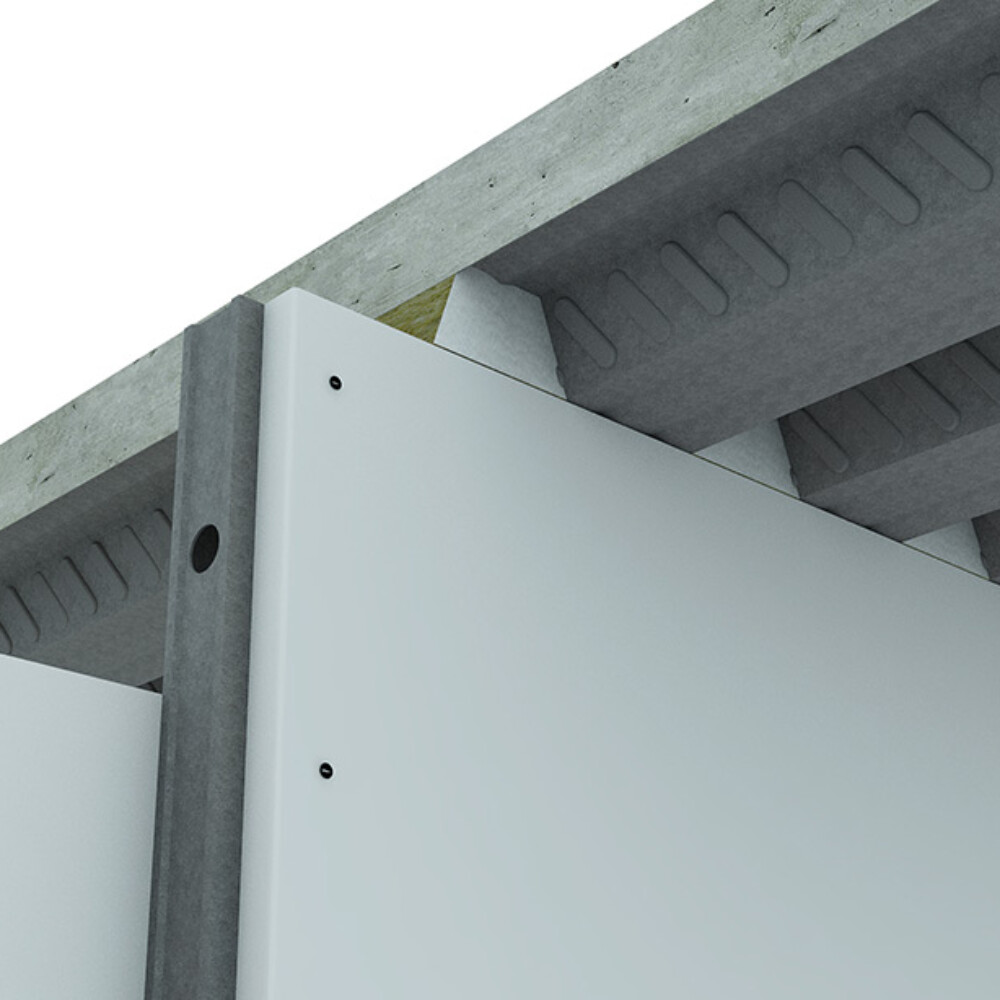
Resources
BOOK AN EXPERT-LED CPD SESSION
This RIBA-accredited CPD seminar is for architects, specifiers, and contractors dedicated to creating safer, compliant, and future-ready buildings
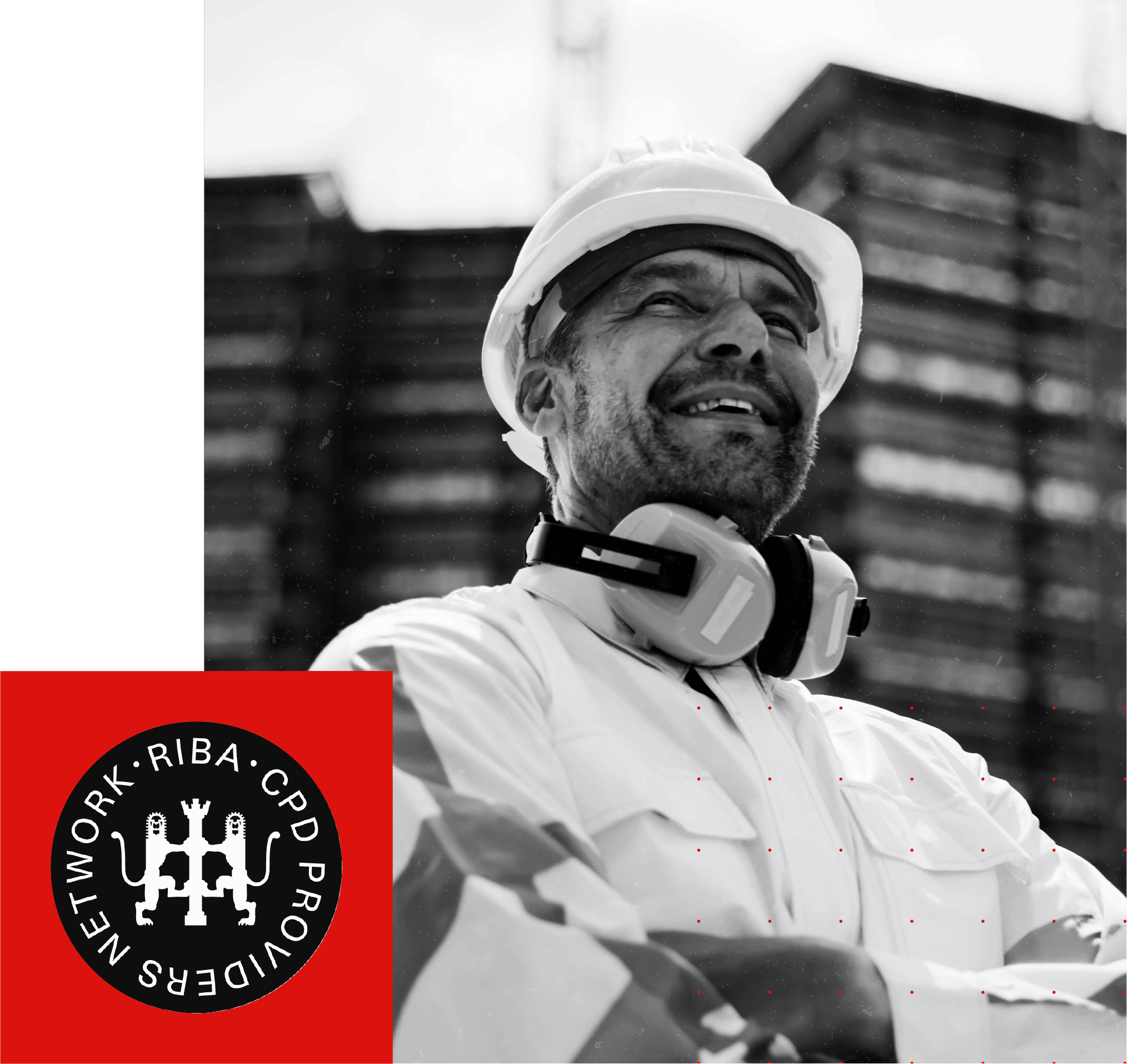
Where should you use a PFC Corofil Fire-Stopping Block?
PFC Corofil fire-stopping blocks are designed and tested to close off the trapezoidal void of a composite profile deck at the head of a flexible or rigid wall and above a steel beam* protected with a gypsum based cladding system.
The fire-stopping blocks for a flexible wall should be installed flush with the outer face of the plasterboard on both sides. For a rigid wall the fire-stopping block should be a minimum 100mm deep and installed centrally within the wall above a separate Linear Gap Seal Strip to a maximum profile of 210mm and a maximum linear gap width of 150mm. The block above the steel beam* should finish flush with both outer faces of the gypsum based cladding system.

Key points:
- Classified A1 in accordance with BS EN 13501-1
- Suitable for profiled composite decking up to 210mm
- Can be used above Flexible walls, rigid walls, and steel beam* (protected with gypsum based beam encasement system)
- Provides up to 120 minutes fire integrity and insulation performance
* Please refer to technical data sheet for exact configuration of steel beam
Make an enquiry


